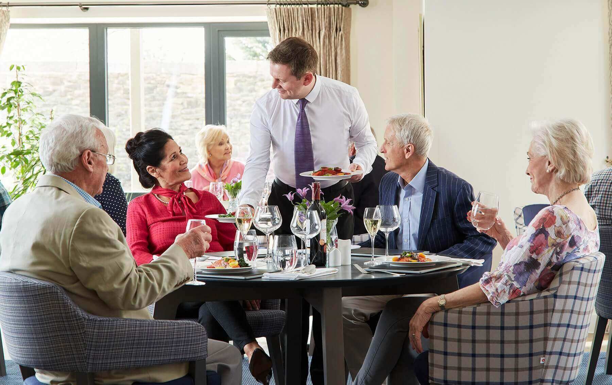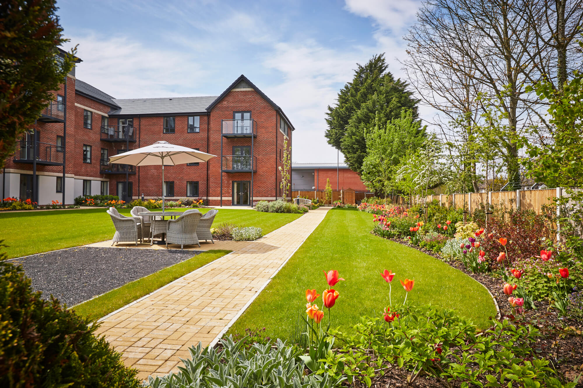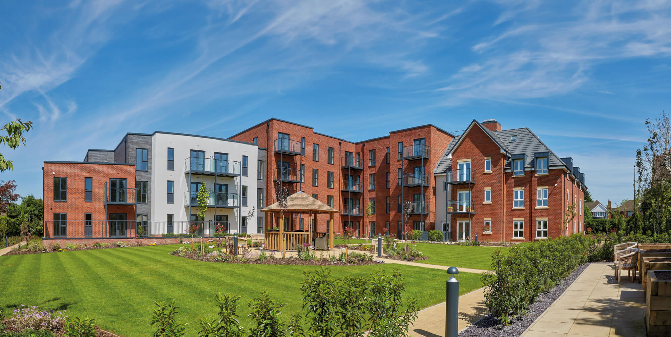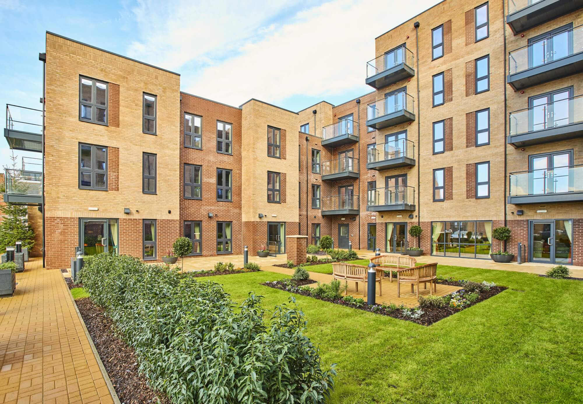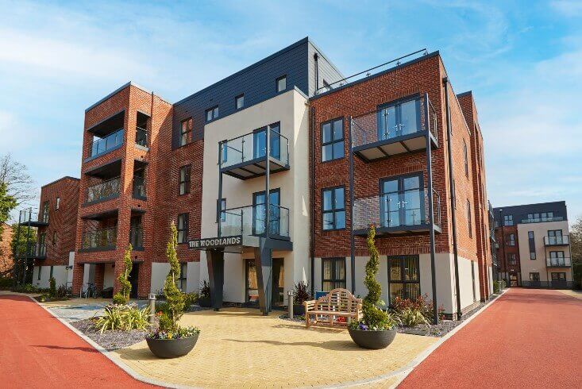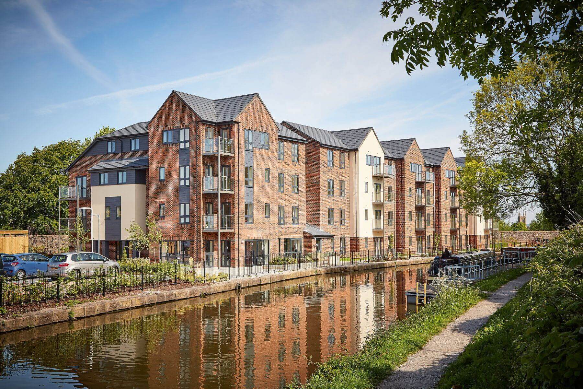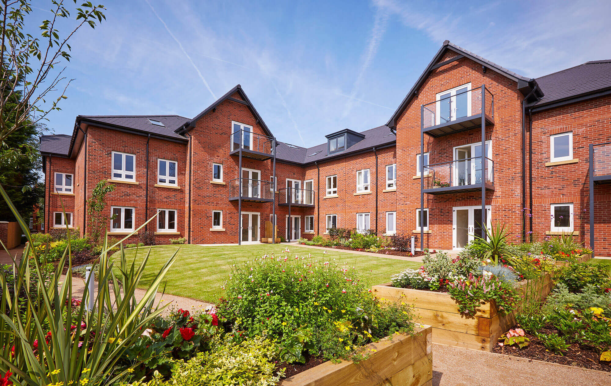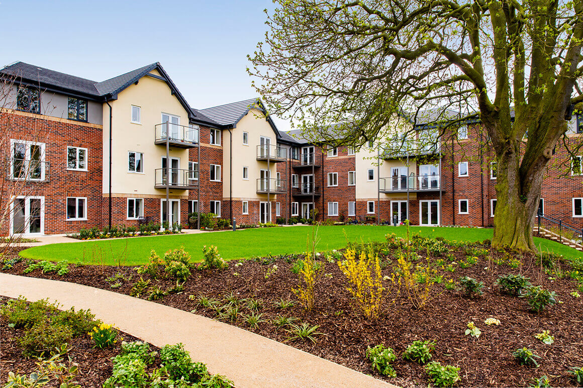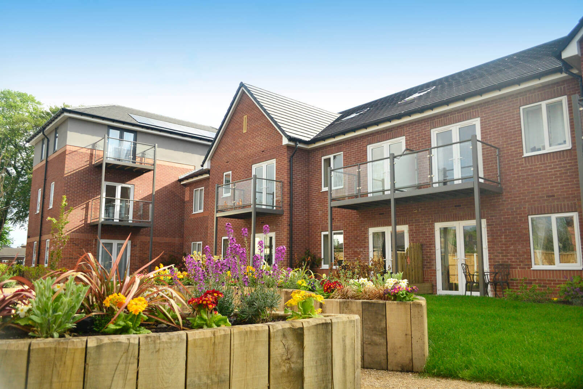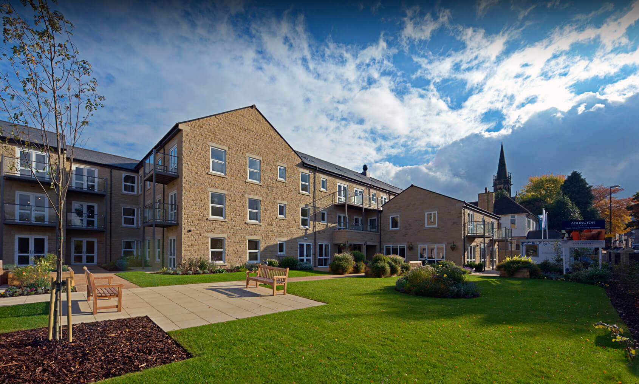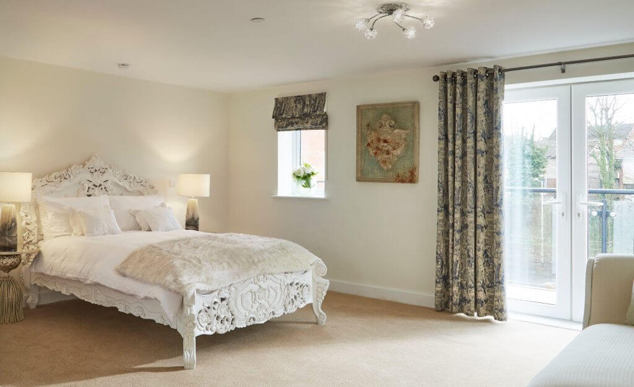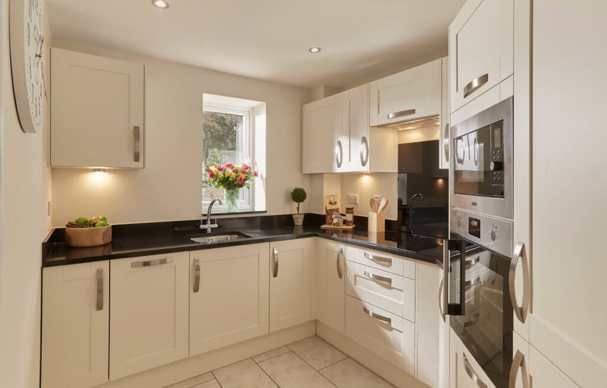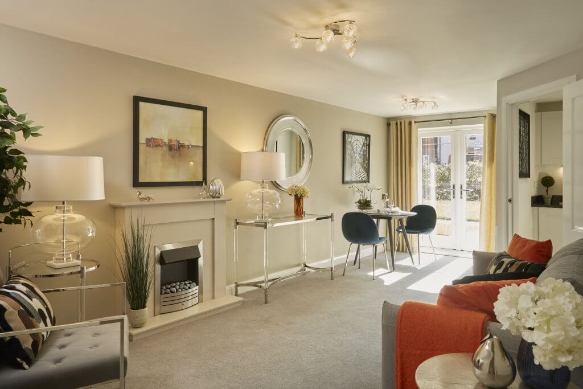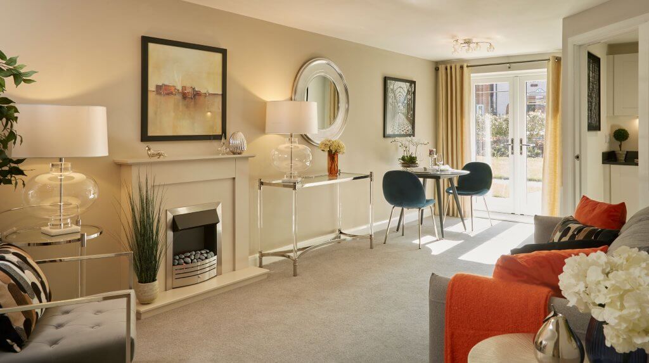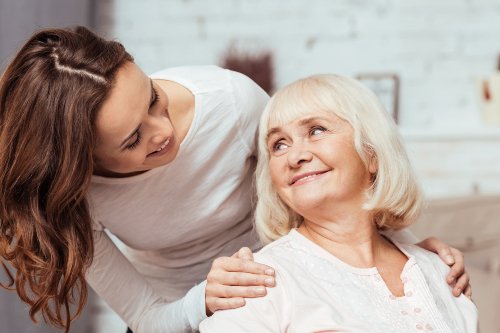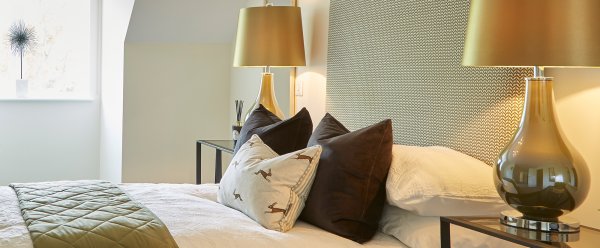
Time for a new start
Award-Winning Retirement Living
Is it time you took the first step towards a new start in life, one with fewer worries and more time for yourself?
Shake off the burdens of a larger house, and instead enjoy a more liberating lifestyle filled with laughter and shared moments together.
We believe in creating retirement communities that give you exactly that, along with complete independence but the reassurance of support should you need it. Many of our homeowners tell us they wished they’d moved sooner, so maybe now’s the time to find out for yourself what you or your loved ones might be missing.
Request a brochure
Please complete your details using the form below to download or request your brochure of choice, and we can keep you up-to-date with all of the latest news.
If you have a question about one of our locations, you can also get in touch using our contact form here.
Required fields *
Homeowner Stories
Joyce wanted to continue to enjoy an independent and active retirement, safe in the knowledge that additional care is available for the future. Joyce moved to The Chimes and immediately felt at home. “I love it here. The day I moved in I sat out on my balcony and thought this is absolute bliss – […]
Read more. Joyce