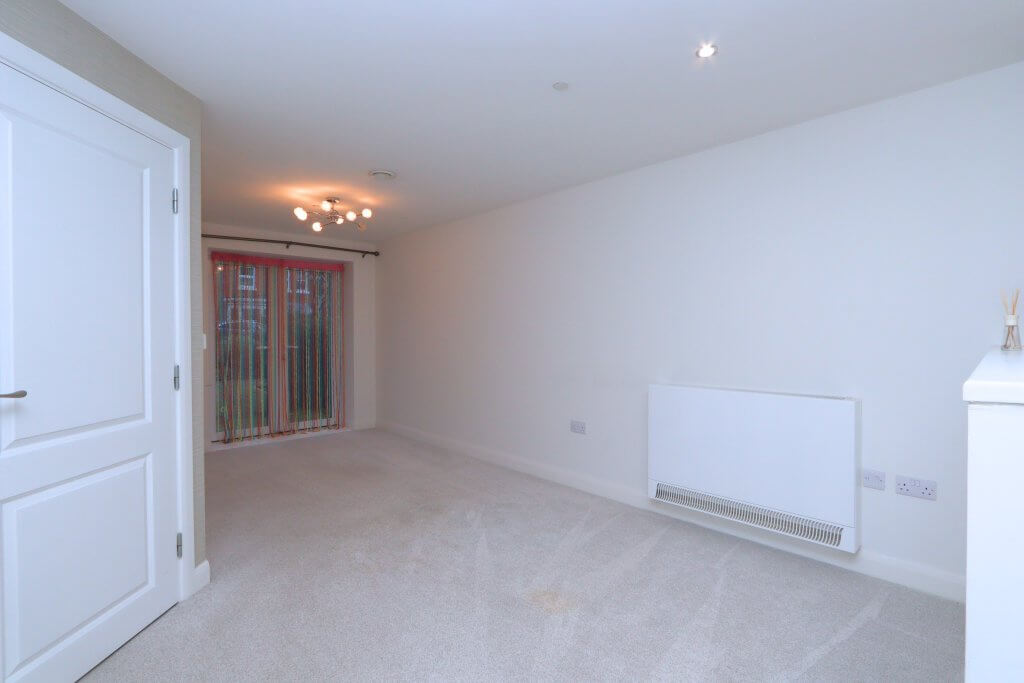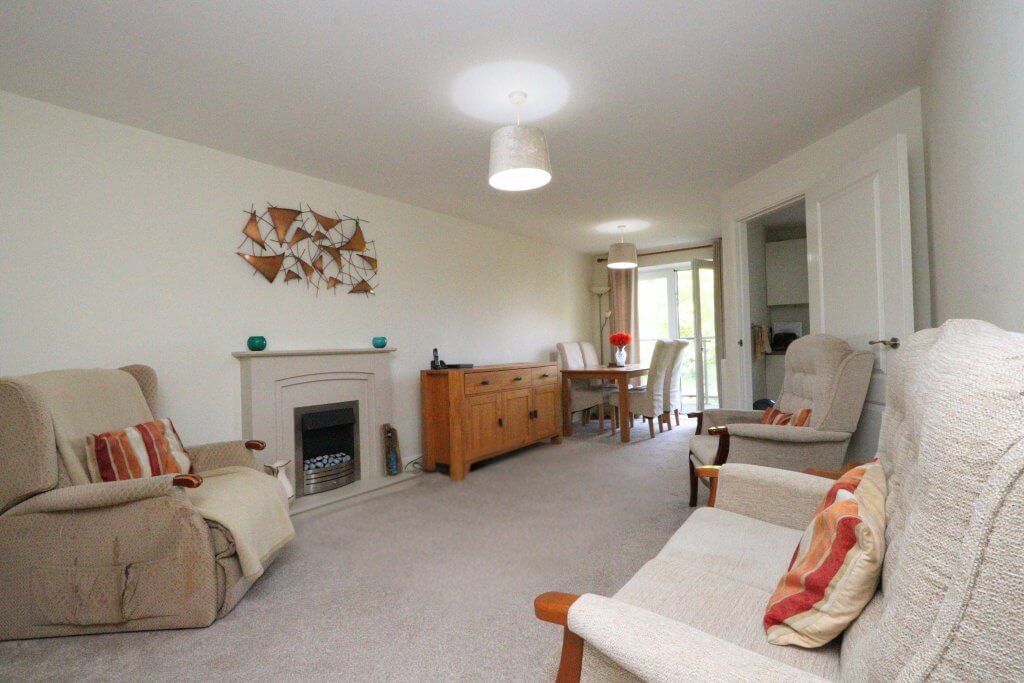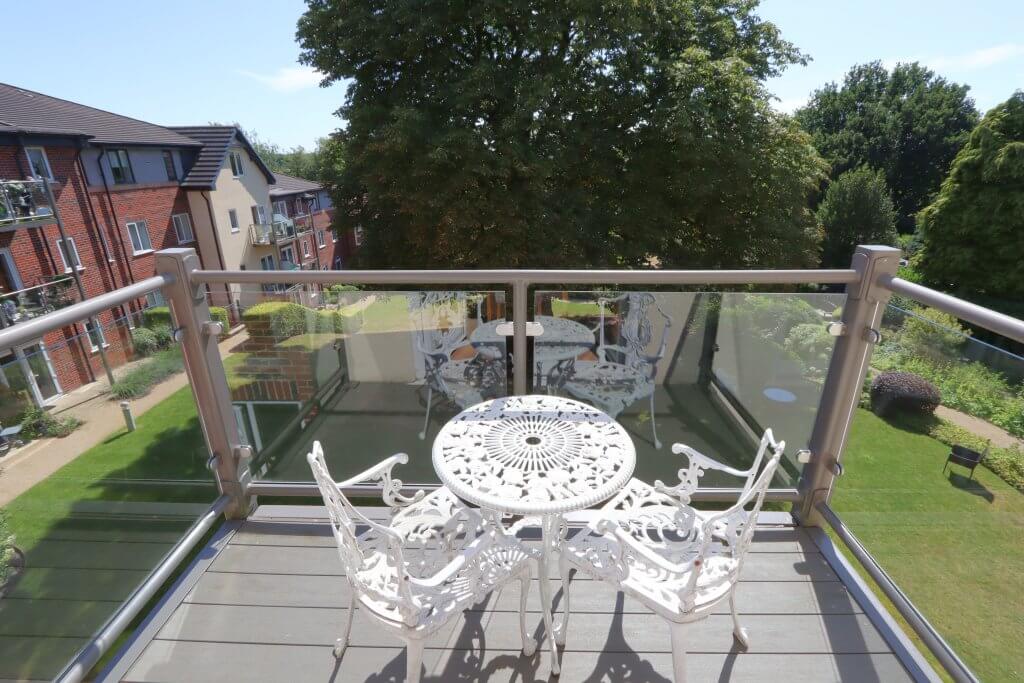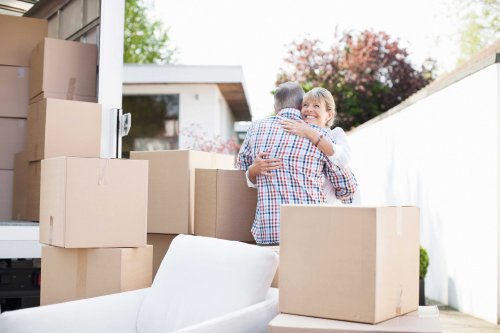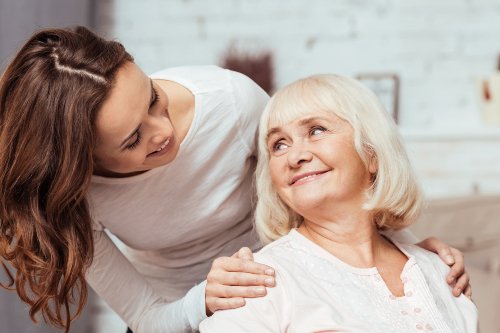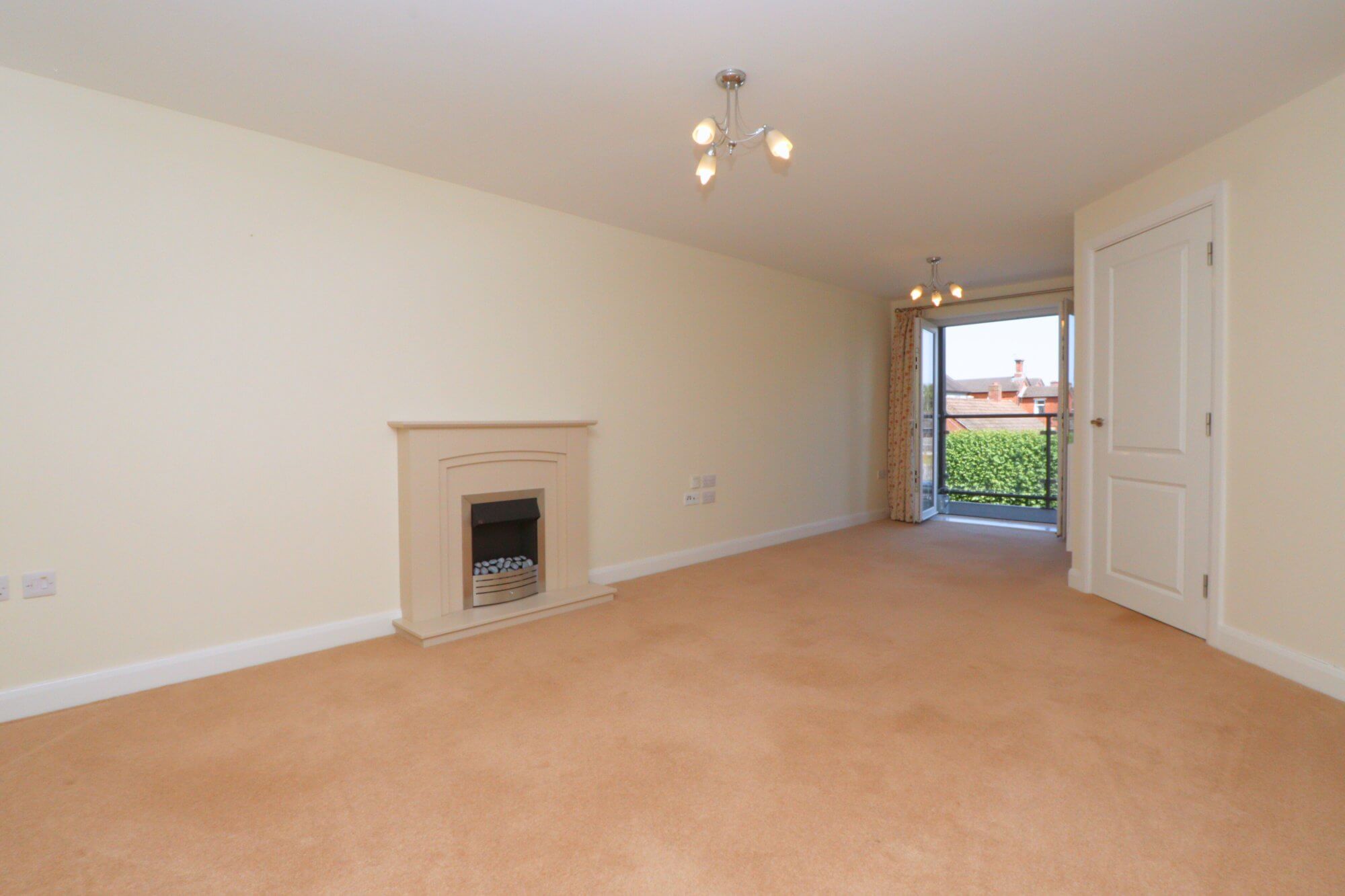
Apartment 38 £220,000 (other charges apply)
Request a BrochureA generous 2-bedroom, 2-bathroom apartment situated on the first floor with a walk-out balcony offering a south-easterly view.
Apartment plan

Brooklands House, Stafford Floor Plan
Select a floor or number of bedrooms and then use the interactive map to view our different apartments.
Features and specifications
Our range of spacious apartments are designed to offer flexibility to suit everyone. We also focus on the little things that make a big difference – from how a home feels, such as natural light, a user-friendly layout, a private patio or balcony – to smart, space-saving storage.
Our apartments offer a range of features and fittings to guarantee years of hassle-free living. A typical example would include:
- Beautifully appointed kitchens with fully integrated appliances
- Walk on balconies or patios to most apartments
- En-suite and bathroom with heated towel rails to many apartments
- Slip resistant and level access shower rooms
- Wardrobe to master bedroom
- Utility cupboards with space for a washer/dryer and in most cases separate storage rooms
- 24-hour emergency call system linked directly to dedicated on-site team
- Audio and visual entry system to main entrance
- Wider doorways and spacious rooms for ease of wheelchair access
- Ample easy reach sockets, light switches and telephone points
- Electric throughout with energy efficient hot water and central heating system
Understanding the Charges
Service and Well-being Charge
All homeowners living at Brooklands House, Stafford contribute to a Service and Well-being Charge. The high level of support and services on offer to enhance quality and enjoyment of life are what make Adlington different. These charges are to provide services such as;
- The provision of a daily restaurant service which enables homeowners to enjoy a delicious freshly prepared meal at exceptionally good value
- Communal cleaning and maintenance
- Grounds and garden maintenance
- External window cleaning
- Water usage, buildings insurance and estate management
- 24-hour support every day, 365 days a year, in case of any emergency, working in tandem with a discreet emergency call system installed in each apartment
Our own management team, Adlington Management Services (AMS) take great pride in providing a high standard of service including checking on our homeowner’s well-being and liaising with family and professionals if necessary. They consult with homeowners on all aspects of the operations of the development and facilitate numerous social events and activities that can be participated in as much, or as little, as you like.
You no longer have to take into consideration the ongoing costs of upkeep and maintenance of your current property, grounds and gardens. As well as owning a modern stylish apartment built to high specification it is also well insulated and cost effective to heat.
2025/26 approximate weekly Service and Well-being Charges at Stafford are;
- 1 bed – £189
- 2 bed – £189
- 3 bed – £189
The Service and Well-being Charge is reviewed annually. It is important to point out that payment of the service charge has to continue even if the apartment is vacant, as it is apportioned between all homeowners in order to maintain the high standard of service.
Individual Responsibilities
As you would expect in your own home other household expenditures will remain as the homeowner’s responsibility. These typically include:
- Council tax
- Electricity – which is metered per apartment
- Contents insurance
- Telephone line rental and broadband (where applicable)
- TV licence (where applicable)
- Annual servicing and maintenance of your hot water heater and ventilation system
Ground Rent
Adlington communities provide extensive communal facilities, such as the lounge, restaurant and commercial kitchen, coffee lounge and hairdressing salon, staff rooms, management offices and the mobility scooter store, as well as landscaped gardens and grounds. It is these facilities along with the 24-hour on-site support which makes your new home likely to be suitable for your whole life, without the need to move to a care home. This is a major benefit to well-being, peace of mind and independence and, if it avoids care home fees, also has considerable financial advantages.
Annual Ground Rent charges 2026:
- 1 bedroom – £771.15
- 1 bedroom deluxe – £1,285.24
- 2 bedroom – £1,927.86
- 3 bedroom – £2,570.48
The Ground Rent is due annually from 1st January and will be reviewed every year in line with the Retail Price Index (with a minimum increase of 1% and a maximum of 4%).
Building Reserve Fund
While the day-to-day maintenance of the buildings and facilities is covered by the Service and Well-being Charge, which is kept as low as possible to leave homeowners with maximum disposable income, major capital costs and refurbishment are not included.
It is important that maintenance is kept to the highest standards for all to enjoy, and to cover any major works, a fee of 0.5% of your sale price for each year, or part-year, of ownership will be levied when you sell on your apartment. A contribution to the Building Reserve Fund is also collected through the Service and Well-being Charge.
The Building Reserve Fund will build up over time so that money is available to pay for capital costs as they occur e.g replacement lifts, restaurant kitchen equipment, the building’s roof and car park etc. This means that the development is always kept up to the same standard as when you purchased your apartment.
As an example, if a property that has been owned for 9 years and 7 months is sold for £300,000, the fee payable will be £15,000 (Sale price x 0.5% x years or part-years owned).
An up-to-date Fund balance is available on request.
Optional services*
AMS are also able to offer additional services for homeowners including:
- Overnight stays in the Guest Suite for friends and family
- A handyman service for small maintenance jobs (excluding electrical and plumbing services)
- An hourly cleaning and / or laundry service
*additional charges apply, please speak to the AMS team for details.
Care Charges
Additional, tailored personal care packages can be arranged with our carefully chosen care provider to suit your individual requirements. All care packages are drawn up in consultation with you, based upon a assessment of your needs including short-term illness and recuperation packages. Costs available on request.
Similar Apartments
We’re here to help
Our helpful team is on hand to answer any questions you may have. Get in touch by calling 0800 118 1694.
To book an appointment or ask a general question, use the form below to send us a message and our team will be in touch.
Alternatively, you can request a brochure here.
Required fields *



