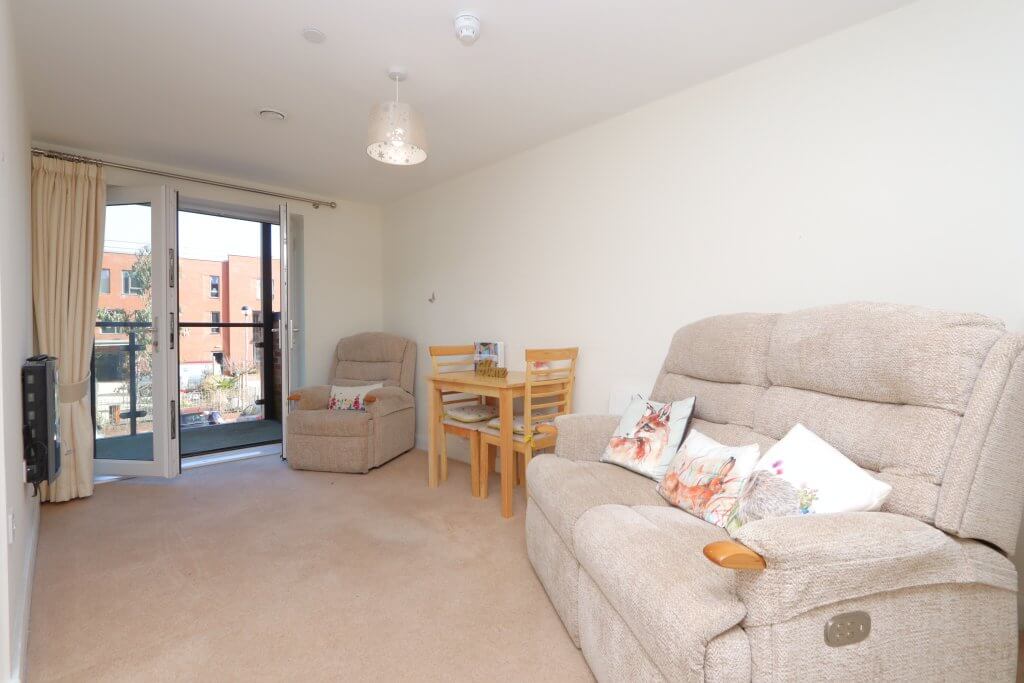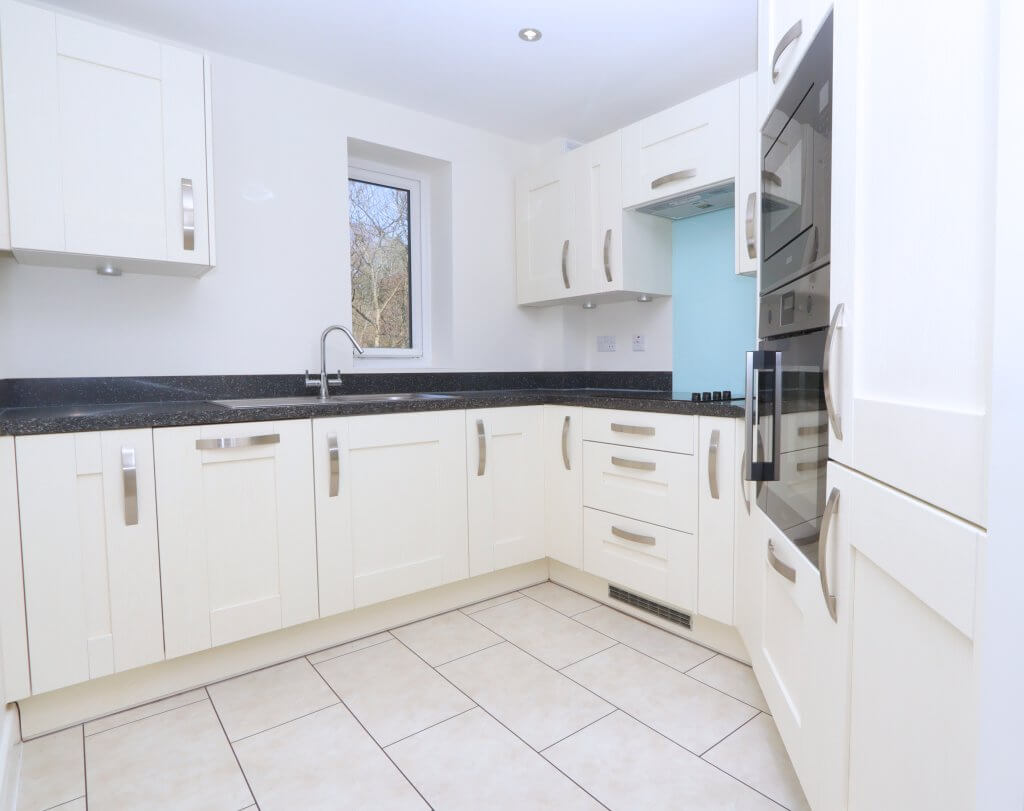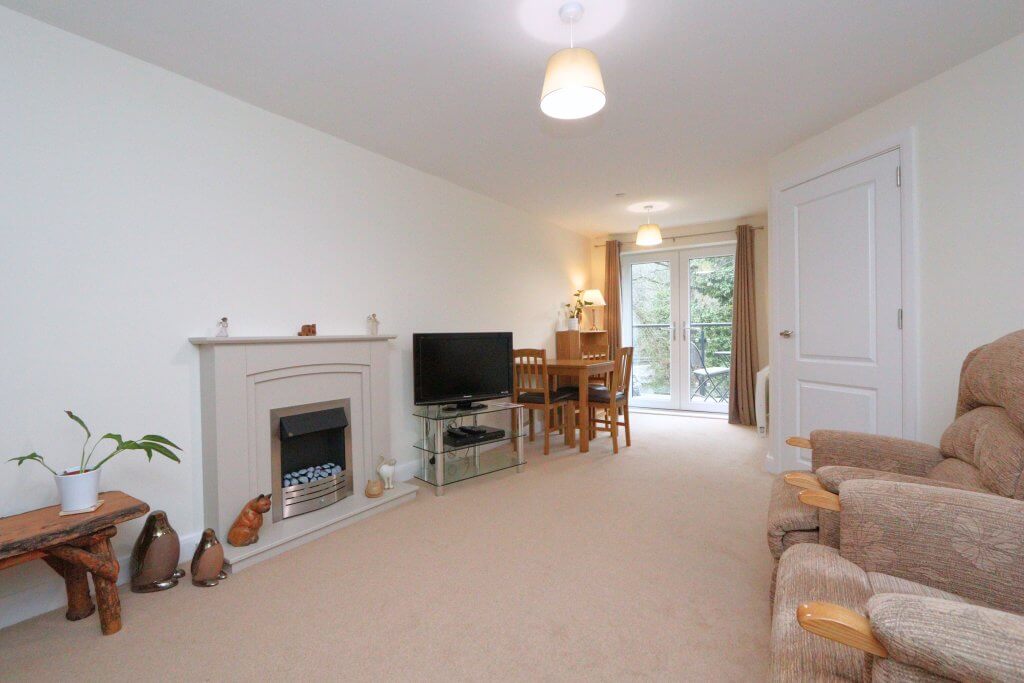Service and Well-being Charge
All homeowners living at Jacobs Gate, Sheffield will contribute to a Service and Well-being Charge. The high level of care, support and services on offer to enhance quality and enjoyment of life are what make Adlington different. This charge is to provide services such as;
- The provision of a daily restaurant service serving delicious meals.
- Communal cleaning and maintenance
- External window cleaning
- Water usage, buildings insurance and estate management
- 24-hour support every day, 365 days a year, in case of any emergency, working in tandem with a discreet emergency call system installed in each apartment
Our own Management team, Adlington Management Services (AMS) take great pride in providing a high standard of service including checking on our homeowners well-being and liaising with family and professionals if necessary. They consult with homeowners on all aspects of the operations of the development and facilitate numerous social events and activities that can be participated in as much, or as little, as you’d like.
You no longer have to take into consideration the ongoing costs of upkeep and maintenance of your current property, grounds and gardens. As well as owning a modern stylish apartment built to high specification that is well insulated and cost effective to heat.
We have a vested interest in making sure that our buildings and grounds are always fully maintained and that the apartments retain their value so inheritance is maximised.
2025/26 approximate weekly Service and Well-being Charges at Sheffield are;
- 1 bedroom – £181
- 2 bedroom – £191
- 3 bedroom – £200
The Service and Well-being Charge is reviewed annually. It is important to point out that payment of the service charge has to continue even if the apartment is vacant, as it is apportioned between all homeowners in order to maintain the high standard of service.
Individual Responsibilities
As you would expect in your own home other household expenditures will remain as the homeowner’s responsibility. These typically include:
- Council tax
- Electricity – which is metered per apartment
- Contents insurance
- Telephone line rental and broadband (where applicable)
- TV licence (where applicable)
Ground Rent
Adlington developments provide extensive communal facilities, such as the lounge, restaurant and commercial kitchen, coffee lounge, hairdressing salon, guest suite, staff rooms, management offices and the mobility scooter and bicycle store, as well as landscaped gardens and grounds. It is these facilities along with the 24-hour on-site support which makes your new home likely to be suitable for your whole life, without the need to move to a care home. This is a major benefit to well-being, peace of mind and independence and, if it avoids care home fees, also has considerable financial advantages. You will only purchase your own apartment, so in order to recoup the considerable costs of these extensive facilities we levy an annual Ground Rent.
Annual ground rent fees 2025:
- 1 bedroom apartment – £782.57
- 2 bedroom apartment – £1,117.95
- 3 bedroom apartment – £1,341.54
The Ground Rent is due annually from 1st January and will be reviewed every year in line with the Retail price Index.
In addition, to give homeowners maximum flexibility, we have incorporated into our lease the option for you to buy out your Ground Rent at any time by giving the legal landlord written notice and paying a fee of 40 x the Ground Rent at the time of the service of the notice which will take effect from the 1st January the following year. For every year after that for the duration of the lease the rent will be a “peppercorn” (i.e. zero pounds)
If you wish to exercise this right upon your initial purchase, please let us and your solicitors know, and we can accommodate this from the outset for the cost of 40 x the initial Ground Rent set for your home. (Applicable to new apartment sales only.)
Building Reserve Fund
While the day to day maintenance of the buildings and facilities is covered by the Service and Well-being Charge, which is kept as low as possible to leave homeowners with maximum disposable income, major capital costs and refurbishment are not included.
It is important that maintenance is kept to the highest standards for all to enjoy, and to cover any major works, a fee of 0.25% of the sale price for each year, or part-year, of occupation will be levied when you sell on your apartment.
The Building Reserve Fund will build up over time so that money is available to pay for capital costs as they occur e.g replacement lifts, restaurant kitchen equipment, the buildings roof and car park etc. This means that the development is always kept up to the same standard as when you purchased your apartment.
As an example, if a property that has been owned for 9 years and 7 months is sold for £300,000, the fee payable will be £7,500
An up-to-date Fund balance is available on request.
Care Charges
Additional personal tailored care packages can be designed to suit your individual requirements. All care packages are drawn up in consultation with you, based upon a careful assessment of your needs and are regularly reviewed. Short term illness and recuperation packages can be tailored to individual requirements where required. Costs are based on the level of need per person.
- Approximately £23 per hour.
- The charge is doubled where two carers are required











